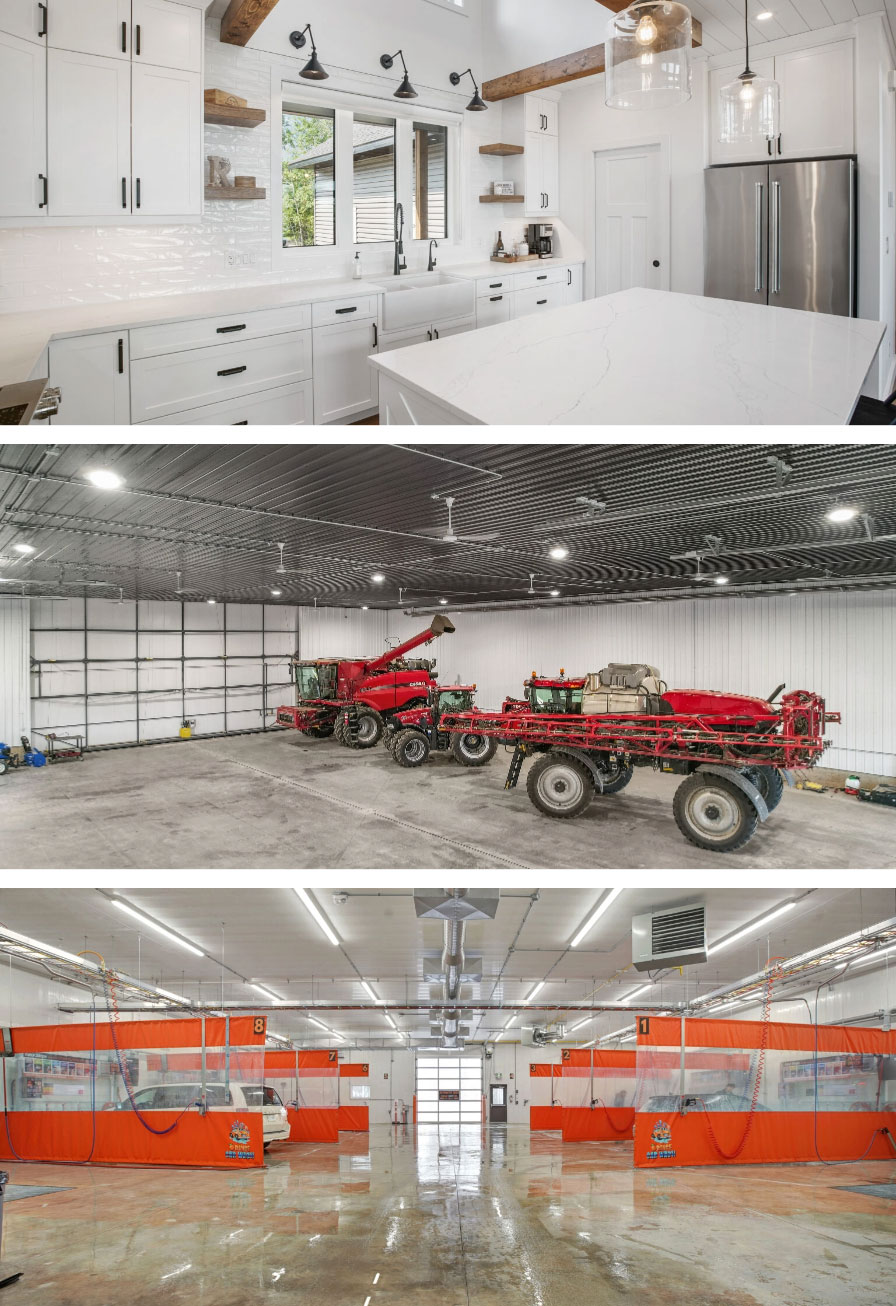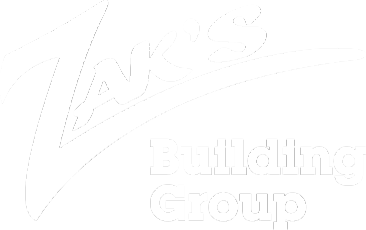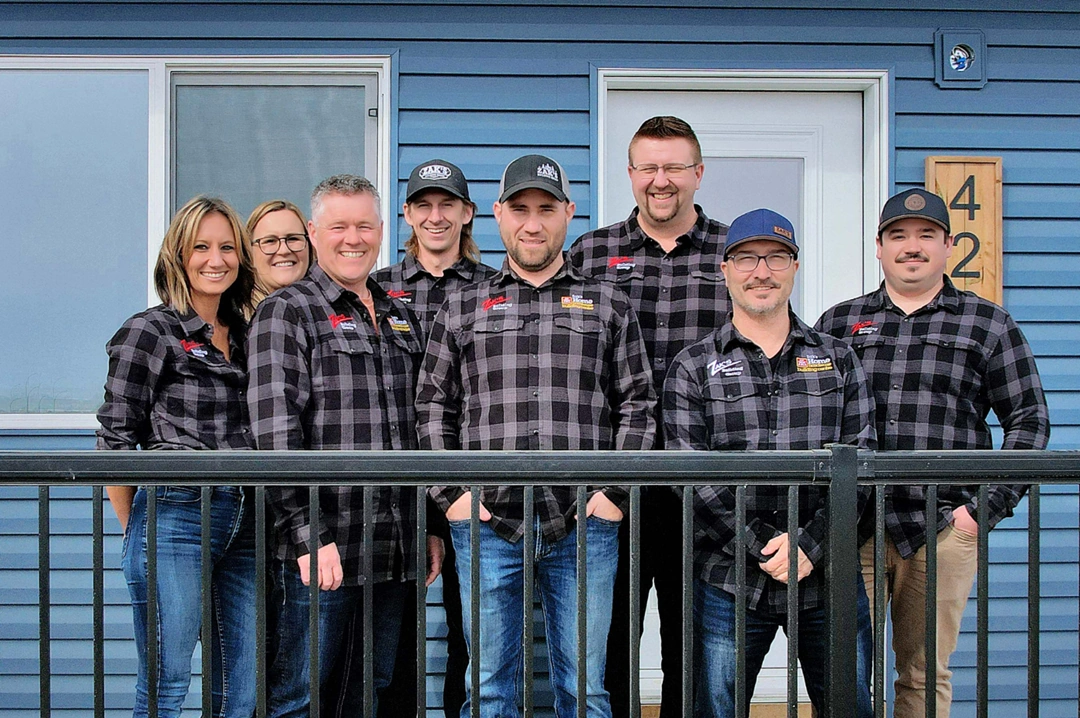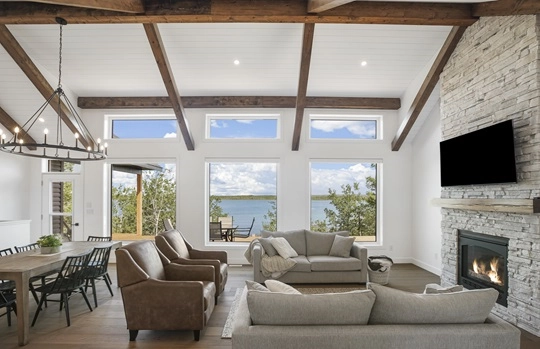RUSTIC CHARM,
MODERN LIVING.
WHAT KIND OF HOME
ARE YOU LOOKING FOR?
Ready to build or move into a new home or cabin? As trusted home builders serving Saskatchewan, Alberta and Manitoba, we bring top quality craftsmanship and a streamlined process to every custom or RTM home, cabin or tiny (simple) home we build. Get your dream house, your way – with Zak’s Homes & Cottages.
READY TO MOVE HOMES
Custom-built RTM homes delivered with quality, speed, and craftsmanship. Site work options available. Options include Pre-designed (in stock) options, custom builds, and unique housing solutions for other circumstances such as rentals.
ON-SITE HOMES
On-site custom homes built with precision, quality, and expertise. This building option is used for highly customized projects and locations that are not suitable for RTM methodology.
SIMPLE HOMES
Affordable, code-compliant small homes for simple, minimalist living. Meeting and exceeding energy code and building code standards – can be used in many different urban and rural areas.
Zak’s Building Process
During the 30 years we’ve been building homes for prairie families, we’ve grown our reputation through partnering with reputable suppliers and trades people to deliver high-quality products and workmanship.
Today, we can help you build whatever you need. Getting started is easy:
Explore Our Showcase
Browse our collection for inspiration and ideas.
Discuss Your Vision
Book an appointment to talk about your dream home.
Plan Within Your Budget
Collaborate with our experts to design a home that fits your budget.
Select Materials & Finishes
Choose from a range of high-quality materials to match your style.

Benefits of RTM Homes & Cottages
Top Value
Exceptional value for your building budget.
Unique Designs
Custom look and design options for homes and cottages.
Design Support
Free in-house support for custom floor plans and interiors.
Quality Craftsmanship
High-quality craftsmanship and stringent quality control standards.
Quick Turnaround
Fast delivery on pre-designed RTMs and Simple Homes.
Project Showcase
Hospital Home Lottery Early Bird prize cottage
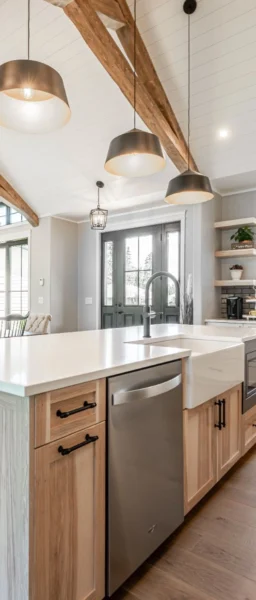
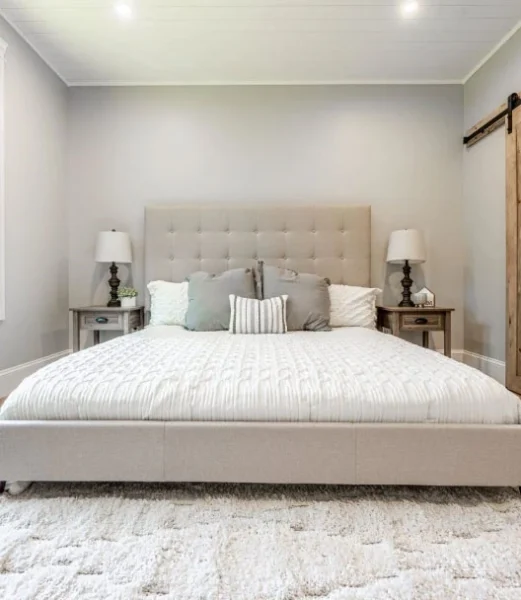
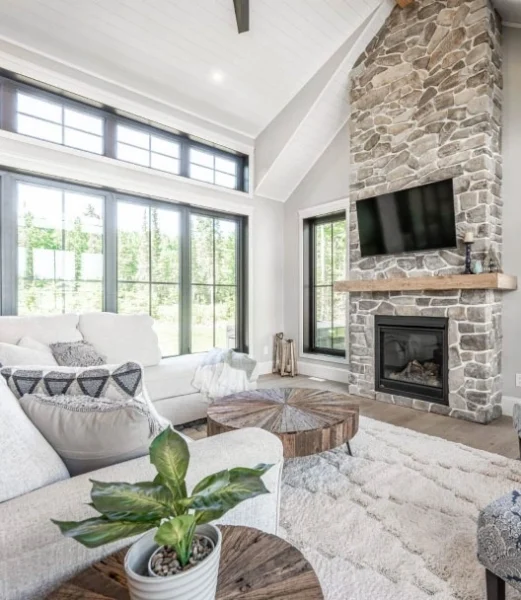
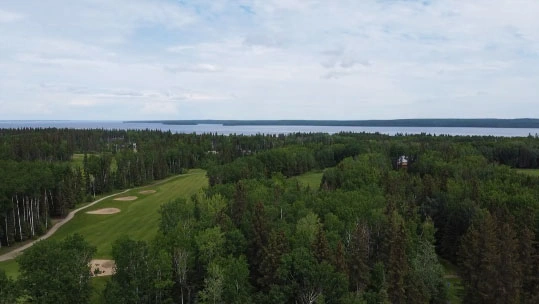
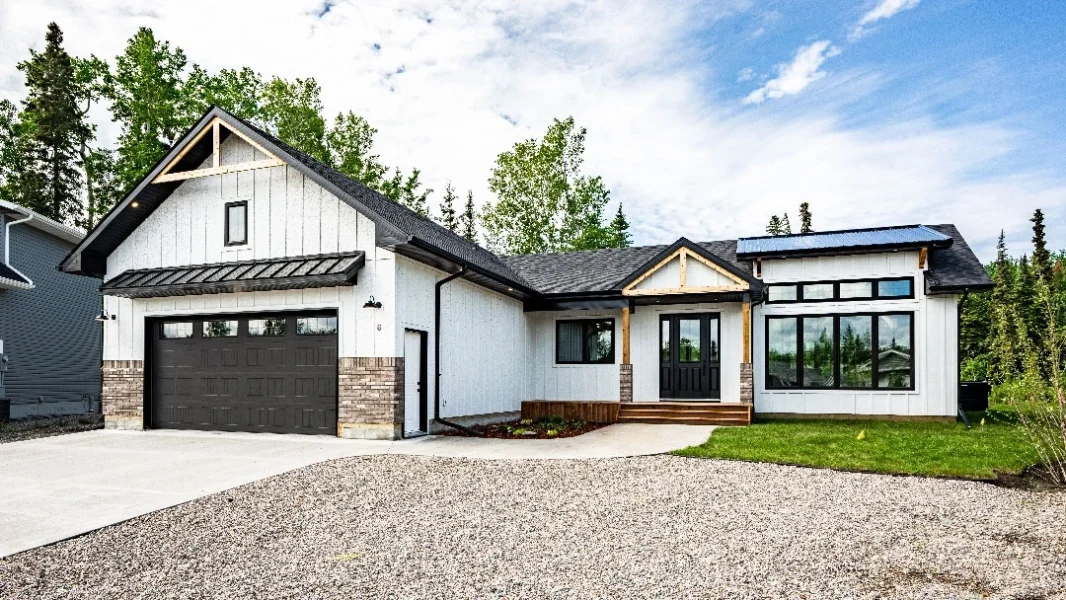
Home Financing Now Available Through Affinity Credit Union
Zak’s Building Group is proud to partner with Affinity Credit Union – one of the province’s leading financial institutions, with 56 branches in 47 Saskatchewan communities. Our construction mortgage gives you competitive rates, flexible terms and a turn-key solution for buying your next home. Request a quote today and experience the difference Zak’s and Affinity deliver.
Affinity Credit Union has developed RTM-specific financing options – this is very unique to the banking industry.


Tell us your ideas, and we’ll
bring them to life. Get in touch
with us today.
